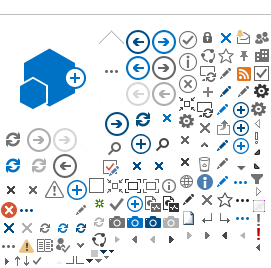The Pearl-Qatar
The Works comprise of the construction and completion of main works for the proposed Giardino Mall Building (B+G+1), Marina Workshop Building - Package A (B+G+MZ), Marina Workshop Landscape - Package B and Marina Workshop Infrastructure - Package C at The Pearl-Qatar.
The Mall is in a total plot area of approximately 11,903 m2 of which the covered area by the building is approximately 7,399 m2. The Workshop is
in a total plot area of approximately 1,500 m2 of which the covered area
by the building is approximately 1,028 m2.
The Mall building has a basement Built up Area (BUA) of 11,529 m2 which
has mainly parking (166 spots) and services areas. Ground floor BUA is 7,258 m2, first floor BUA is 7,329 m2 and roof floor BUA 139 m2.
Project Management
Construction Management
Site Supervision Consultancy
Client:
United Development Company (Q.P.S.C)
