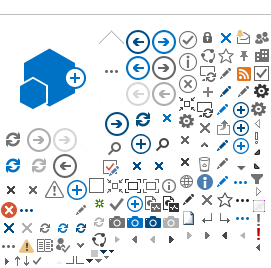Lusail Katara (Twin Tower) Hotel Project has an iconic design evolving from the symbol of State of Qatar, the crossed swords. The Project's Plot Area is 48,400 sqm. The building envelope contains two (2) Basement levels + one (1) level Podium + Ground Floor (Lobby level) + Mezzanine + 36 Stories of rooms, suites, branded apartments, and F&B outlets. This Project, located in Lusail Marina District, will become the premier hotel destination in Doha.
The development consists of two near-mirrored towers with varying luxury classifications and the following facilities:
Six-Star Hotel and Six-Star Branded Apartments, Five-Star Hotel, Six & five Star SPA, Health Club, Swimming Pools, Ballrooms, and Conference / Meeting Facilities, The Katara Hall: a Multi-Event Facility at the heart of the building.
No. of Keys: 542 Keys: 181 Six-Star Rooms (49 Branded Apartments & 132 Guestrooms) and 361 Five-Star Room.
